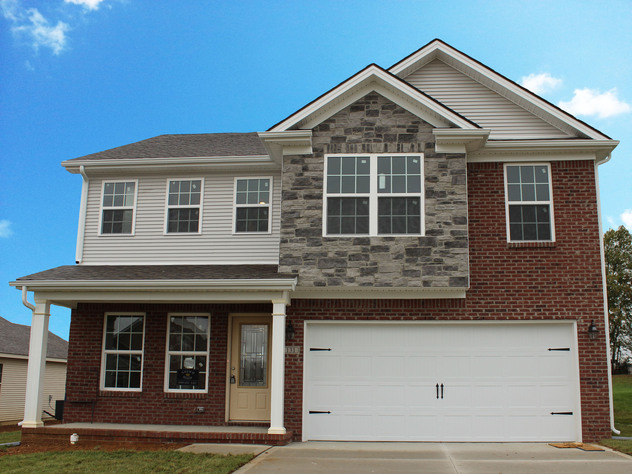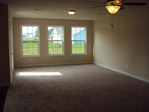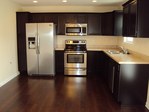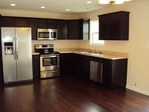The Natahala
Description
The Natahala floor plan features an open first floor that is perfect for entertaining. The spacious kitchen overlooks the large great room. The first floor also features a half bath. The master bedroom boasts an ensuite bathroom with a large walk-in closet. This home includes two additional bedrooms, a bathroom, and a utility room all on the second floor.

Square Footage
1795
Bedrooms
4
Baths
2.5
Master Suite
2nd Floor
Brochure
Developments
Coventry, Home Place, Masterson Hills, Pleasant Valley, Thoroughbred Acres, Villages of Lake Reba













